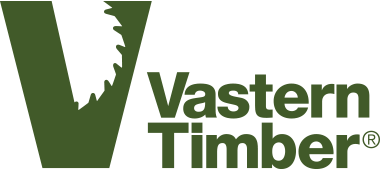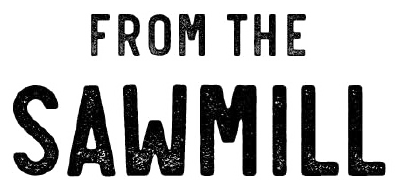Ash Barn by Digg & Co. asks: “What does good look like?”
We’ve all enjoyed following the progress of Digg and Co’s ‘Ash Barn’ project over the past couple of years. This inspiring build is more than an amazing family home and studio workspace. It also encompasses landscape regeneration, the Living Building Challenge, a thoughtful selection of local materials and five-star accommodation for local wildlife.
Our British-grown Brimstone ash was used for the exterior cladding. We asked the landscape architect and occupier, Toby Diggens, to tell us more about this ambitious endeavour, and why he chose to use local timber.

“Digg and Co is a landscape architecture studio rooted in biology and ecology. Our project ‘Ash Barn’ is the first Living Building Challenge Registered Domestic project in the UK.
The Living Building Challenge is an accreditation which asks the question: What does good look like? Rather than just doing a little less bad.
Instead of simply concentrating on technicalities, it calls for human design and biophilia, beauty and spirit. The aim is to tie your building into the surrounding ecosystem as a supporting role, rather than creating an environmental net loss.
We run on solar and battery storage and supplement heating with wood from our managed coppice and woodland.

Where the story began
We set out to renovate this old threshing barn which sits within the family farm. Our plan was to convert it into a home and studio for me and my wife.
I run a landscape architecture and design firm called Digg & Co. Studio. My wife is an interior designer (APL) who also farms the land in a regenerative way using holistic management principles.
The barn had to be an evocation of this way of life, highly tied to place, respective of the natural landscape and its elements. We wanted to restore the ancient stone superstructure and, in as many ways as possible, highlight the old from the new.
From picking the dead rats out of holed cob, to finally cladding the exterior of the new corner, the process of restoration has been a journey within a longer journey. It has also been a turning point in fortunes of a building which was so close to being entirely derelict.

Our initial plans
This is where our design for a two-part barn came from. On the south and east elevations (Part 1), we principally restored the stone and cob form, before completing the structure in a new replacement timber corner, made of Oak we cut from our farm (part 2). This is now clad in Brimstone Ash to create the contrast of existing and contemporary.

The slim profile, 87mm cover VHL3, which we used vertically, took inference from cow barns and modern architecture across the county. The 6mm shadow gap proclaimed a new punctuation in the ongoing story of this barn.
In terms of fixing, we used stainless steel ring shanks fixed at 400mm centers and each was piloted in order to reduce splitting. The wood is fairly brittle due to the treatment, so this bit of detail was crucial to reduce wastage. The wood is so beautiful that we ended up using offcuts and scribed lengths for window reveals and soffits internally.
Why we chose Brimstone
One of the principal reasons for choosing Brimstone wood was because of its support for local forests and their upkeep. We both love Ash as a wood, and have used raw ash inside the barn over certain areas (ceiling cladding and screens). Hence the name: Ash Barn.
The Ash we sourced for the internal elements was all from within Devon. Brimstone cladding was the only wood from further afield than the south west. The LBC certification awards localism.
We were particularly impressed with the service and good nature of Vastern. Dee was a legend and helped us throughout.
Initially it was meeting Tom at Specifi & Future Build which led me to understand that there are people out there trying to do innovative things with native woods. It was this shared thought pattern that we wanted to support.
Wood used in long term stable projects such as building is also a very good sink of carbon – another reason we chose timber frame for the derelict areas.

Integrating bat and bird boxes
A little aside: our barn was being inhabited by bats, so we chose to use the timber facades as mitigation and built bat and bird boxes into the fabric of the construction. We have areas for solitary bees, tits, bats, pied wagtails, blackbirds, wrens, and swallows.

Phase two
In May 2022, as part of the second phase of building Ash Barn, we embarked on building the studio and workshop.
Another Devon Oak frame was erected after installing our foundation pads with recycled concrete blocks from the original building. This completely negated the need for any virgin concrete.
As we head into the last days of the year we are touching the finish line, with an internal fit-out and the second fix underway.”

It’s exciting to see this project progressing. You can find out more about the Digg & Co studio, the bat boxes, and Brimstone timber cladding here.




