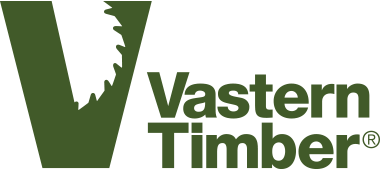Shiplap Cladding
Shiplap is a machined cladding profile for external timber cladding applications. We can machine a range of shiplap profiles for both face fixing and hidden fixing.
Code
VSL
Style
Traditional
Species
All dry wood species
Orientation
Horizontal

Shiplap Cladding

Shiplap Cladding

Shiplap Cladding

Shiplap Cladding
What is Shiplap Cladding?
Shiplap cladding is a traditional style of timber cladding with a smooth finish and an overlapping or interlocking edge detail to create a waterproof façade. What differentiates shiplap cladding profiles from others is a wide ‘scoop’ on the top edge of each board instead of a shadow gap.
Shiplap cladding is available in cedar, larch, and all other dry timber species.
Call us to discuss your project
Specification
Shiplap Cladding from Vastern Timber
Supplied by Vastern Timber sales@vastern.co.uk
- VSL1 – VSL3
- Thickness of 20mm
- Widths of 95mm, 120mm, 145mm
- Random lengths 1.8mt – 3.5mt+
- Available in various species
- Supplied uncoated. No treatment required.
Species
| Available in |
|
Dimensions
| Length |
Random lengths from 1.8mt – 3.5mt+ depending on specie |
||||||||||||||||||||||||||||||
| Dimensions |
|
||||||||||||||||||||||||||||||
Availability dependent on specie
Profiles
Installation
How to fix
VSL1, VSL2 – face fix only. One fixing per board/batten
VSL3 – Hidden nail through the tongue. One fixing per board/batten
Begin at the bottom, ensuring that the first board is level, with the lap that is adjacent to the wall, pointing upwards.
It is important to leave an expansion gap of 2mm between neighbouring boards. Join ends of boards on a batten.


Batten type
Treated softwood. 35mm thick x 50mm wide
Batten spacing
400 – 600mm
Nail type
Stainless steel ring shank nails.
50mm for face fixing
40mm for hidden fixing
When to fix
Year round. Ideally September to March
Disclaimer
While the utmost care has been taken to provide accurate information, Vastern Timber shall not be held responsible for any consequences arising from any errors or omissions on this website nor for any damages resulting from the use of the information.







