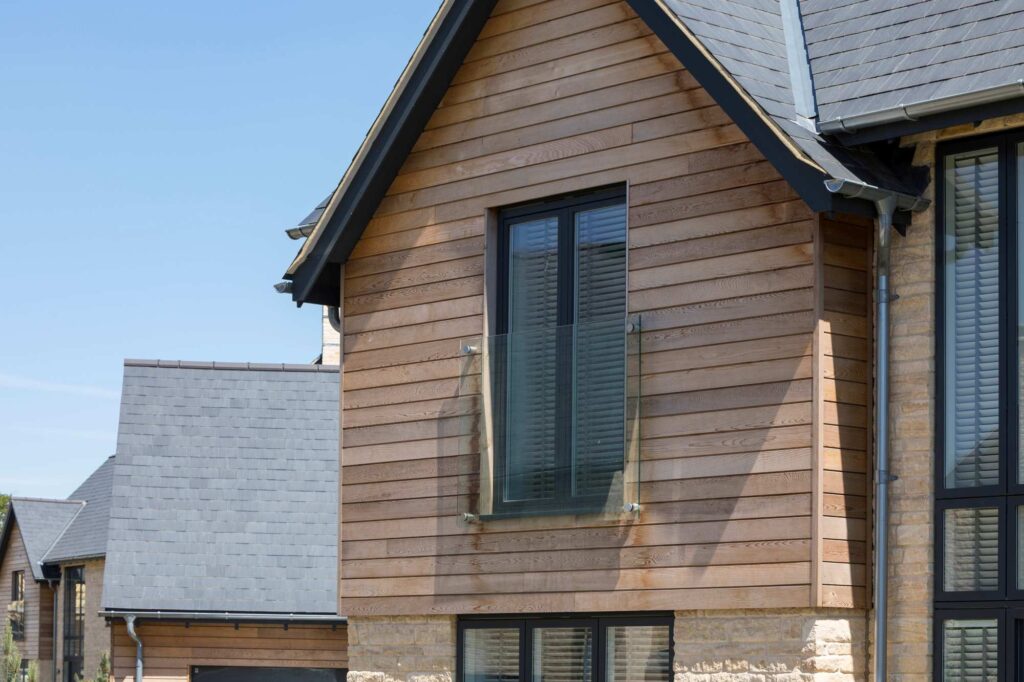A flexible family room extension with Brimstone cladding

A case study by Bristol based Gambles Architects.
All photographs courtesy of The Property Photographer.

This spectacular flexible family room with a glazed gable and skylights is a bright, modern addition to this Gloucestershire home. In a contemporary style the extension is clad with locally grown Brimstone ash timber cladding.
“We chose Brimstone Ash because of its dimensional stability, the consistent grey tone it weathers to and the longlife span. The stability means the planks stay straight over time, retaining the crisp contemporary look. The even tone looks great and the durability sits well with the old house.”

The family room extension to the kitchen is a sharp contemporary addition to the grade II listed house in South Gloucestershire. The pitched roof with gable ends references the shape of the main house but the open jointed Brimstone Ash cladding on the walls and roof have a contemporary feel and the rendered walls and tiled roof of the existing house.
The 95×20 square edged planks are open jointed with 5mm gaps. They over sail the glazed gable for a clean and contemporary look.
“Other things we like about Brimstone are that it’s grown in Britain, so quite local and no chemicals are used in the treatment.”

The kitchen and dining space is dual aspect and there used to be a dilapidated conservatory between the kitchen and the back garden. Our brief was to replace this with a flexible family room.
We opted for a contemporary and simple gabled form to reference the shape of the main house. The glazed gable opens onto the patio and the garden steps up to the side, to the level of the long window cill. The extension sits into the ground, so the lawn is at the window cill level – it makes the building look lower from the side elevation, improving the proportion with the horizontal cladding.
The extension is carefully crafted with a clear and simple expression of the components – the CNC cut birch plywood frames, the insulation layer (the white layer), the Brimstone ash cladding and the glazed gable.
To find out more about Gambles Architects visit there website at gamblesarchitects.co.uk or call them on 0117 2800128






