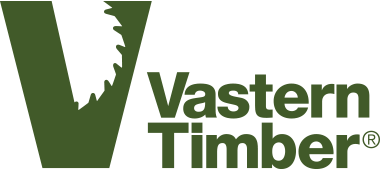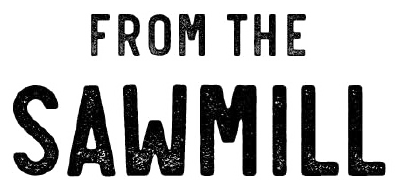Splayed Cladding
Ideal for covering unsightly walls and creating freestanding screens, splayed cladding creates a contemporary façade with deep shadow gaps.
Code
VSP
Style
Contemporary
Species
All dry wood species
Orientation
Horizontal

Splayed Cladding

Splayed Cladding

Splayed Cladding
What is Splayed Cladding?
Splayed cladding, otherwise known as rain screen cladding consists of rhomboid shaped boards equally spaced apart to form a decorative façade. Unlike most other types of cladding, splayed boards are not interlocked or connected, which means that the resulting facade is not waterproof. For this reason, splayed cladding should only be used in front of watertight surfaces.
All dry timber species can be machined to the splayed profile. The most popular choices are British sweet chestnut and British oak.
Call us to discuss your project
Specification
Splayed Cladding from Vastern Timber
Supplied by Vastern Timber sales@vastern.co.uk
- VSP1
- Thickness of 20mm
- Widths of 70mm, 95mm, 120mm, 145mm
- Random lengths 1.8mt – 3.5mt+
- Available in various species
- Supplied uncoated. No treatment required.
Species
| Available in |
|
Dimensions
| Length |
Random lengths from 1.8mt – 3.5mt+ depending on specie |
||||||||||||||||||
| Dimensions |
|
||||||||||||||||||
Profiles
Installation
How to fix
Face fix only. Two fixings per board / batten
Begin at the bottom, ensuring that the first board is level. Orientate the board so that the uppermost edge is sloping down and away from the building. At each batten use two fixings, each located towards the outer edge of the board. Subsequent boards can be spaced 5 – 10mm apart, depending on the desired appearance. It is important to ensure that any building paper or insulation will not be visible through the gap at eye level.

Batten type
Treated softwood. 35mm thick x 50mm wide
Batten spacing
400 – 600mm
Nail type
50mm Stainless steel ring shank nail for hand nailing.
When to fix
Year round. Ideally September to March
Disclaimer
While the utmost care has been taken to provide accurate information, Vastern Timber shall not be held responsible for any consequences arising from any errors or omissions on this website nor for any damages resulting from the use of the information.





